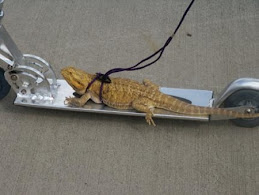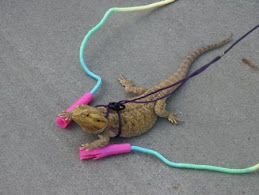 Here is the flooring next to the family room fireplace - I love the way they look together! The builder is running dehumidifiers in the areas where the wood floors are - that's the white machine in this photo...
Here is the flooring next to the family room fireplace - I love the way they look together! The builder is running dehumidifiers in the areas where the wood floors are - that's the white machine in this photo... Here is the family room, taken from the great room. The great room floors are also Brazilian teak, although the direction that the wood is laid changes between the 2 rooms.
Here is the family room, taken from the great room. The great room floors are also Brazilian teak, although the direction that the wood is laid changes between the 2 rooms. This photo shows where the entry tile meets the great room teak. They are doing a nice job with the seams where the different materials meet...
This photo shows where the entry tile meets the great room teak. They are doing a nice job with the seams where the different materials meet... Here is another seam - this one is between the tile in the hall near the stairs and the family room near the fireplace. The tiles have a lot of grout residue on them so the true color isn't really showing in the photos...
Here is another seam - this one is between the tile in the hall near the stairs and the family room near the fireplace. The tiles have a lot of grout residue on them so the true color isn't really showing in the photos... I walked around outside and down to the ponds. A flock of geese flew over...
I walked around outside and down to the ponds. A flock of geese flew over... We have yellow iris growing near the larger pond. There were 4 or 5 clumps of them...
We have yellow iris growing near the larger pond. There were 4 or 5 clumps of them... I haven't posted photos of every side of the house in a while, so here they are...
I haven't posted photos of every side of the house in a while, so here they are...The front...
 The patio side, taken from the end of the garage...
The patio side, taken from the end of the garage... The patio side...
The patio side... The back of the house...
The back of the house... The office and guest room end of the house...
The office and guest room end of the house... It was a gorgeous day out at the house today and it was fun to think that we might be living out there about 8 weeks from now! It's starting to seem like a real possibility now that the floors are in and the kitchen will be going in next week. I'm dying to see the kitchen go in - I'll be really antsy the next couple of days until we can get out there and see what it looks like!
It was a gorgeous day out at the house today and it was fun to think that we might be living out there about 8 weeks from now! It's starting to seem like a real possibility now that the floors are in and the kitchen will be going in next week. I'm dying to see the kitchen go in - I'll be really antsy the next couple of days until we can get out there and see what it looks like!










































