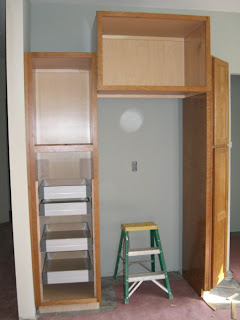There were quite a few changes at the house when we drove out there tonight.

The garage doors have arrived...

and the stone (El Dorado Meseta Fieldledge) is going up on the chimney...

and on the fireplace...(there will be verde butterfly granite over the black fireplace box that is still showing)

The tile has been laid in the guest bathroom (still needs to be grouted)...

The wiring is on our master bathroom floor, which will heat the tile...

The tile is also down in the kids' bathroom (also yet to be grouted)...

Stone is going up on the pillars that will support the covered patio area off the back of the garage. There will be wood pillars on top of these stone bases...

Here is a photo of the brick on the back of the house that is now finished (I remembered to take my boots with me tonight!)...

And DH used the tractor to pick up some broken concrete blocks to use to keep the tractor attachments off the ground to help prevent rust. I didn't get to drive the tractor because I injured my back at
Boot Camp yesterday morning. I figured there isn't any hurry - I'll probably be driving it more than I want to once we get ready to attack the brush on the property!

The painting never got finished before the tile was started. It seems like it would have been a lot easier to paint without the need to provide protection for the floors.
Thursday doesn't look good for the kitchen cabinets to go in. The kitchen tile is there, but there were only 4 tiles laying on the kitchen floor. Even if they get the kitchen tile down tomorrow, they have to let the tiles set and then grout them. My guess is the kitchen won't be installed until next week.
The Brazilian teak for the family room, great room, and office is in the house so it can acclimate to the temperature and humidity conditions in the house. No sign of the bamboo flooring for my sewing studio, 2nd floor hall, and laundry room though.
I think we'll need to start going out to the house more often now, as the projects being done now make a really big difference in how the house looks. It's really amazing how fast everything is coming together now!
Let's go Pens!!!
 The sink wall (L-->R) corner cupboard, 3 drawer unit which will be for our everyday dishes, dishwasher opening, super susan unit, narrow tray cabinet, sink, 2 pull-out trash cabinets (one for trash, one for recyclables).
The sink wall (L-->R) corner cupboard, 3 drawer unit which will be for our everyday dishes, dishwasher opening, super susan unit, narrow tray cabinet, sink, 2 pull-out trash cabinets (one for trash, one for recyclables). End cabinet and 3 drawer unit...
End cabinet and 3 drawer unit... The beverage center area - these don't seem to be placed where they should be yet.
The beverage center area - these don't seem to be placed where they should be yet. The family room floor is done and the office floor was also finished.
The family room floor is done and the office floor was also finished. The bamboo flooring for my sewing studio, laundry room, and 2nd floor hallway is ready to be installed...isn't it gorgeous?
The bamboo flooring for my sewing studio, laundry room, and 2nd floor hallway is ready to be installed...isn't it gorgeous? The KD also designed our master bathroom and his tile guy is on another job. He will show up next Monday to start the installation of our tile.
The KD also designed our master bathroom and his tile guy is on another job. He will show up next Monday to start the installation of our tile. 
























