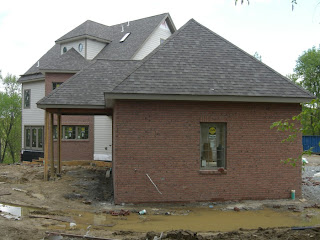We came up to the house through the field today so that we could check out what the septic guys have been up to. From the patio side of the house, we could see that the support columns are finished. DH was surprised to see that they were square, as the plans had called for round ones. I like these much better...they still need to be painted. The patio columns match the columns on the front porch (which are almost done).
 The bricklayers had finished up the brick over the concrete pad and up to the step near the mudroom door. I'm not sure why they didn't have the brick in there before the pad was poured.
The bricklayers had finished up the brick over the concrete pad and up to the step near the mudroom door. I'm not sure why they didn't have the brick in there before the pad was poured. I was also very happy to see the bathroom fixtures installed! And they even work now - the water was connected to both. And judging from the partial roll of toilet paper sitting there, the ones in the powder room have also been broken in. :-D
I was also very happy to see the bathroom fixtures installed! And they even work now - the water was connected to both. And judging from the partial roll of toilet paper sitting there, the ones in the powder room have also been broken in. :-D My fear that the refrigerator was still in the garage because it didn't fit in the space turned out to be unfounded (phew!). It was in place and running, as were all the other appliances in the kitchen...
My fear that the refrigerator was still in the garage because it didn't fit in the space turned out to be unfounded (phew!). It was in place and running, as were all the other appliances in the kitchen... The fireplace hearth is finished - the triangular pieces were not in place the last time we were out there...
The fireplace hearth is finished - the triangular pieces were not in place the last time we were out there... I had taken lightbulbs out to the house today so I could see what the kitchen pendant lights look like when they are lit up, but we found when we got there that someone had put bulbs in them yesterday after I left. I like these better now that they are lit up...
I had taken lightbulbs out to the house today so I could see what the kitchen pendant lights look like when they are lit up, but we found when we got there that someone had put bulbs in them yesterday after I left. I like these better now that they are lit up... I still like the blue ones too!
I still like the blue ones too! DD's window seat looks really nice now that it is clean and shiny! I bought fabric for the back of her window seat pad yesterday so now I can finish making the pad (and she can cover up all that gorgeous, shiny wood with her seat cushion)!
DD's window seat looks really nice now that it is clean and shiny! I bought fabric for the back of her window seat pad yesterday so now I can finish making the pad (and she can cover up all that gorgeous, shiny wood with her seat cushion)! This is the leech field for the septic system...
This is the leech field for the septic system... It looks like they had to cut down about 4 small trees to get the septic system installed...
It looks like they had to cut down about 4 small trees to get the septic system installed... The septic tanks are now in the ground and connected to the plumbing in the house...
The septic tanks are now in the ground and connected to the plumbing in the house... Here is one of the outdoor sconces...
Here is one of the outdoor sconces...
Items completed as of today are marked in green...
septic tank - almost done - probably 1 more day of work
gas lines - still need to be connected by the gas company
furnace
A/C
painting
kitchen - granite, finish work, vent fan, pulls, granite backsplash, appliances
plumbing
electrical - lights/fans, valance lights (probably going in Wednesday or Thursday)
gutters
brick/stone/pillars
driveway - concrete, gravel
grading - rough, topsoil
sewing studio - knobs/pulls, upper crown moulding on cabinets
master bath - grout, finish shower, cabinets, glass doors, baseboard stone, granite
stained woodwork on great room walls
closet shelves/rods
pantry shelves
stain front door
paint garage doors, install gaskets
grab bars on guest tub
shower curtain rods in 2 bathrooms
stairs
fix vanity granite backsplash in kids' bathroom, recess medicine cabinet?
top for windowseat
doors on bookcase shelves in great room
doorknobs
carpet (going in on Monday)
fireplace granite surround
Countdown to move day: 10 days and counting!









































