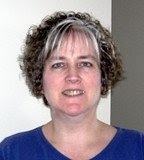Here is the view coming up the driveway...
 This is looking up through the stairwell toward what will be our laundry room and master bathroom. I noticed that this area has not been framed correctly. The framers used the original blueprints instead of the design that we had our kitchen designer come up with for these rooms. Our kitchen designer completely changed the arrangement of the laundry room and bathroom, so this area will need to be re-done. DH called the builder while we were there and let him know that it isn't right.
This is looking up through the stairwell toward what will be our laundry room and master bathroom. I noticed that this area has not been framed correctly. The framers used the original blueprints instead of the design that we had our kitchen designer come up with for these rooms. Our kitchen designer completely changed the arrangement of the laundry room and bathroom, so this area will need to be re-done. DH called the builder while we were there and let him know that it isn't right. This is a shot of the outside of the newly built master bathroom. There will be two windows in this section. The master bathroom is directly over the kitchen.
This is a shot of the outside of the newly built master bathroom. There will be two windows in this section. The master bathroom is directly over the kitchen. This is my sewing studio. I so wanted to get up there and walk around the area, but I wasn't about to scale the wall. :-D
This is my sewing studio. I so wanted to get up there and walk around the area, but I wasn't about to scale the wall. :-D I took an online class, Studio Makeover, with Myrna Giesbrecht in March 2007 through Quilt University. Myrna helped me to come up with this design for my new Sewing Studio. The yellow pieces are storage, green are seats, orange are work surface areas, and pink are design walls. The photo above was taken from the viewpoint of the lower right corner of this floorplan.
I took an online class, Studio Makeover, with Myrna Giesbrecht in March 2007 through Quilt University. Myrna helped me to come up with this design for my new Sewing Studio. The yellow pieces are storage, green are seats, orange are work surface areas, and pink are design walls. The photo above was taken from the viewpoint of the lower right corner of this floorplan. 




2 comments:
What an awesome work space you are going to have! So much fun!
Well said.
Post a Comment