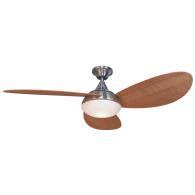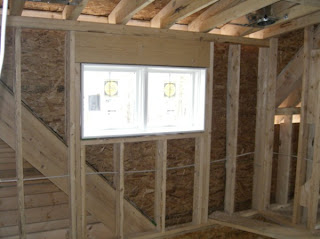I met with our kitchen designer (KD) on Thursday to discuss the kitchen design. I've been reading the
kitchen forum on the Garden Web a lot lately and, thanks to all the people who post there, I realized I didn't know the answers to some very important questions about our new kitchen. I also needed to let our KD know that I wanted to change the island to one level instead of the two levels that were in the design originally.
This is the original design of the kitchen. I kept most of the perimeter cabinets the same, although some of them have been changed to drawer stacks instead of regular base cabinets.

The cabinets in the island are now a bit odd in their shape! Here is a sketch I made of the new island configuration...

There was a question a while ago on the Garden Web kitchen site that asked what people regretted most about their kitchen remodels. Many of the respondents said that they wished they had gone through everything in their current kitchens and decided exactly where everything would be stored in the new kitchen layout. So, to avoid regretting the same thing later, I made a list of my new cabinets and tried to figure out where everything in my current kitchen will live in the new kitchen.
I'm also really trying to keep the clutter off my counters in the new house. That means I need a way to lift the heavy stand mixer and the food processor out of the cabinets. The solution is to put appliance lifts in two of the island cabinets. The KD said that the cabinets need to have a minimum 24" depth for the appliance lifts, so there will be one 24" deep cabinet on the baking side of the island for the mixer, and another on the cooking side of the island (opposite the cooktop and oven) for the food processor. That leaves an 18"x24" deep 3-drawer stack on the baking side of the island - top drawer is for baking spices and utensils, and the middle and bottom drawers are for mixing bowls, 9x13" pans, pie pans, etc. - and a narrow 18"x12" base cabinet beside it. Beside the food processor cabinet will be a long, narrow base cabinet, 36"x12" where I'll store casserole dishes (and other as-yet-undetermined stuff).
I was having a terrible time figuring out where to store my spices. I've finally decided to store them in drawers (after seeing many photos on Garden Web of spice drawers). I changed the cabinet to the left of the cooktop to a stack of drawers so I can store cooking spices in the top drawer and pots and pans in the lower drawers. The baking spices will go in a drawer in the island. Here are some photos of spices stored in drawers:



On Friday, DH and I had an appointment to look at granite at the fabricator's that our KD uses. We have decided to go with the Verde Butterfly for the kitchen and Tsunami for the master bathroom vanities. I have never heard of Tsunami and suspect there may be another name for it. The photo we took doesn't show the depth of color very well.
Here is the Verde Butterfly...

And here is the Tsunami...


This week it's time to attack all the stuff in my sewing room/craft room and get a lot of it packed up. Last week I packed up a lot of things from the kitchen and dining room that I can get along without until after we move (canning jars, a bunch of cookbooks, candles, etc.). I'm typing the contents of the boxes into my laptop as I pack the boxes, then printing out the labels, and taping the list right to the top of the box. It takes a bit longer to get the boxes packed, but will be worth it when I'm looking for something that hasn't been unpacked and there are a million boxes sitting around!
 The last remnants of wallpaper are coming down in the next photo...ever so slowly...our plan was to remove the paper and get the kitchen painted, all on Saturday (plus we were going to get the lower half of the dining room wall painted). We removed the paper on Saturday (and a bit more of the border today) but couldn't paint until today because we ran out of time and steam (mostly steam, I think). I don't know what we were thinking when we decided we could do all the paper removal and paint 1.5 rooms all in one day!
The last remnants of wallpaper are coming down in the next photo...ever so slowly...our plan was to remove the paper and get the kitchen painted, all on Saturday (plus we were going to get the lower half of the dining room wall painted). We removed the paper on Saturday (and a bit more of the border today) but couldn't paint until today because we ran out of time and steam (mostly steam, I think). I don't know what we were thinking when we decided we could do all the paper removal and paint 1.5 rooms all in one day! Our new paint color is Valspar's Bay Sands. It looks like different colors depending on what it is next to and what the lighting in the room is at any particular moment. On the sample, it looks like a very gray-green paint in a light-medium hue. On the wall, it ranges from a light tan to a blue-gray to an almost purple-gray to the green-gray that it is intended to be. Anyway, I like it, and I think it will help the house sell faster than the plaid wallpaper and morning glory border that was on the wall at the start of the weekend. This photo was taken at night without a flash - the color is quite a bit lighter than this...
Our new paint color is Valspar's Bay Sands. It looks like different colors depending on what it is next to and what the lighting in the room is at any particular moment. On the sample, it looks like a very gray-green paint in a light-medium hue. On the wall, it ranges from a light tan to a blue-gray to an almost purple-gray to the green-gray that it is intended to be. Anyway, I like it, and I think it will help the house sell faster than the plaid wallpaper and morning glory border that was on the wall at the start of the weekend. This photo was taken at night without a flash - the color is quite a bit lighter than this... And I finally located the photo of the fan that we will put in the kids' bedrooms. I sent the photo to DD and she loves it, so I guess we did OK picking it out. I asked DS what he thought and he said "It's a fan." He doesn't care what it looks like as long as it keeps him cool. (Just exactly what I thought he would say - why did I bother asking him?) :-D
And I finally located the photo of the fan that we will put in the kids' bedrooms. I sent the photo to DD and she loves it, so I guess we did OK picking it out. I asked DS what he thought and he said "It's a fan." He doesn't care what it looks like as long as it keeps him cool. (Just exactly what I thought he would say - why did I bother asking him?) :-D




















































