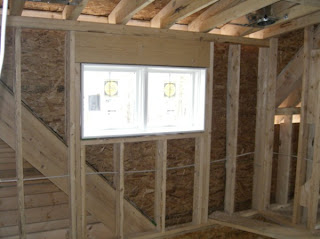Our meeting with the builder, architect, and electrician this morning lasted over 3 hours! A lot of decisions were made about where electrical boxes and lights needed to be installed and where some could be taken out. There were discussions about the duct work and phone jacks and a gazillion other things. I think most of the issues were ironed out. Some of the outlets and recessed lights were already installed and the plumbing work will begin soon.
Some of the issues we're having with this house stem from the way the joists run in one direction and steel beams run in the other direction. We are facing problems with getting the ductwork into some of the rooms because the steel beams block the way.
 The shingles are being put on the roof and several guys were there today to continue the work on those (sorry about the reflection of my hand on this photo!).
The shingles are being put on the roof and several guys were there today to continue the work on those (sorry about the reflection of my hand on this photo!). Today was the first day I've been on the attic level of the house where the kids' bedrooms are. I stood on the ladder and looked around up there one day, but now that the stairs are in, it is easy to get up there. Here is a photo taken from the attic level, looking down through the opening in the stairs, all the way to the basement. That's a longgggg way down!
Today was the first day I've been on the attic level of the house where the kids' bedrooms are. I stood on the ladder and looked around up there one day, but now that the stairs are in, it is easy to get up there. Here is a photo taken from the attic level, looking down through the opening in the stairs, all the way to the basement. That's a longgggg way down! This window is over the stairwell on the attic level and provides some natural light to the stairwell...
This window is over the stairwell on the attic level and provides some natural light to the stairwell...
The view from DD's bedroom is awesome - the best views in the whole house! She can see the woods, the river, and both ponds. The electrician told me that he saw 8 turkeys down by one of the ponds yesterday.

 The kids' bathroom has 2 oval windows. You can also see the edge of the shower/tub in this photo. The commode will be between the shower and the left window, the vanity will be along the right wall near the other window. Beyond the bathroom wall you can see the joists from the ceiling in the master bathroom, which is directly beneath the kids' bathroom. This is another one of those complicated roof lines in this house.
The kids' bathroom has 2 oval windows. You can also see the edge of the shower/tub in this photo. The commode will be between the shower and the left window, the vanity will be along the right wall near the other window. Beyond the bathroom wall you can see the joists from the ceiling in the master bathroom, which is directly beneath the kids' bathroom. This is another one of those complicated roof lines in this house. One of the skylights in DS's bedroom has been installed.
One of the skylights in DS's bedroom has been installed. There is also lots of under-the-eaves storage in DS's room...
There is also lots of under-the-eaves storage in DS's room...
After our meeting, we grabbed some lunch and then headed to downtown Pittsburgh for the Home & Garden Show - 9 acres of displays! I believe that the Pittsburgh show is the largest home and garden show in the country. We were able to skip a lot of the displays that we stopped at last year - windows, doors, foundations, etc. are all done now. It also was a lot less crowded than last year, probably because it's near the end of the show and we were there while the St. Patrick's Day parade was going on.




No comments:
Post a Comment