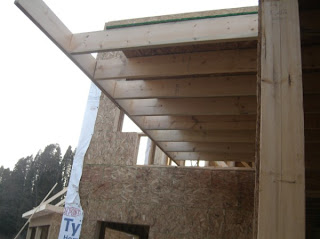The ground was frozen enough today to walk around the house (hmmmm...except for that one spot where my foot went through the ice and my shoe got soaked), so I can finally post some photos of the back and sides of the house.
Here is the newest shot from the front - notice that some of the windows are now in (about a dozen around the house) and that almost everything is under roof. From left to right on the main level, we have the garage, mudroom (with powder room and closets), music room (this would be a dining room for "normal" people), front door, guest bedroom. On the second floor (L-->R) is the sewing studio and upper part of the great room. On the attic level is DS's bedroom.
 The view from the end of the house (where the guest room, guest bath, and study will be, from left to right)...
The view from the end of the house (where the guest room, guest bath, and study will be, from left to right)... On the back side of the house, there is a walk-out, daylight basement but it will be unfinished for now, and there are no plans to finish it at the moment. DH will have a workroom down here and there will be a garage door on the left end for storing the lawn tractor.
On the back side of the house, there is a walk-out, daylight basement but it will be unfinished for now, and there are no plans to finish it at the moment. DH will have a workroom down here and there will be a garage door on the left end for storing the lawn tractor.
Not all of the window openings have been cut out yet - there will be single windows on each side of the angled window area in the basement, main floor and second floor, but not on the attic level. There will also be windows on the angled section in the basement, but they haven't been cut out yet either.
(Wow! The house looks huge from back here!) From left to right on the first floor is the study, great room and family room where we will have our table. On the second floor, left to right is the top of the great room, master bedroom closets, and the master bedroom. On the attic level is DDs bedroom.

This next photo shows the back and the patio ends of the house from the corner...
Here is the patio side of the house. From left to right on the main level is the family room, kitchen, pantry, powder room, mudroom, garage. On the second floor is the master bedroom, master bathroom (with laundry room behind it), and sewing studio. On the attic level is DD's bedroom, kids' bathroom (with the oval windows), and DS's bedroom (since he only has one window on the front of the house, there is a skylight planned for his room).

The rafters have been added for the great room ceiling...

Lots of progress this week! We expect the house to be completely under roof by the time we go out there next weekend. This section near the front door and sewing studio seems to be the only major area left to finish, other than the windows, to get the house under roof and weather-proof. The window in this photo is in the stairwell to add light to that part of the house.

 The 5 upper cabinets are hinged on the top. The tall pantry cabinets have roll out trays (4 in each) which will hold my baskets of fat quarters, the cabinet to the right of the desk is a filing cabinet, and the cabinet to the left of the tall pantry cabinets has flat storage. I thought this would come in handy for scrapbooking supplies.
The 5 upper cabinets are hinged on the top. The tall pantry cabinets have roll out trays (4 in each) which will hold my baskets of fat quarters, the cabinet to the right of the desk is a filing cabinet, and the cabinet to the left of the tall pantry cabinets has flat storage. I thought this would come in handy for scrapbooking supplies.





































