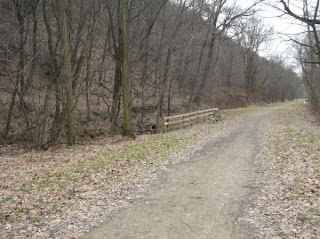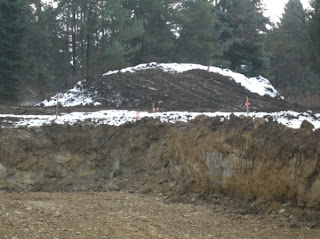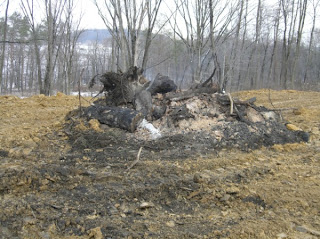
 Most of our property is on a cliff above the river. There is one piece of the property that continues all the way down to the river. There are waterfalls on this section of land. A piece of our property (approximately 1 acre) down near the river was taken over by the township to put in a trail where there used to be a railroad track (this portion of land was taken by the township before we purchased the land). The section where the waterfalls are is very steep and we haven't yet found a way to get down to the river from our property.
Most of our property is on a cliff above the river. There is one piece of the property that continues all the way down to the river. There are waterfalls on this section of land. A piece of our property (approximately 1 acre) down near the river was taken over by the township to put in a trail where there used to be a railroad track (this portion of land was taken by the township before we purchased the land). The section where the waterfalls are is very steep and we haven't yet found a way to get down to the river from our property.DD and I decided to try to locate the trailhead and investigate our property from river level. I thought I saw a sign the other day which marked the beginning of the trail so we went to check it out.
The trail started out as a paved trail and led down to a road where the trail curved around by the river and became a dirt trail.
We saw a couple of waterfalls along the trail, but we think that this is the one on our property. A fence has been erected and there are 2 benches for people to sit on. We'll have to walk the trail again sometime when I have my GPSr with me so we'll know for sure that this is our waterfall.





 These odd-shaped blocks were used in our 45 degree angle corners...
These odd-shaped blocks were used in our 45 degree angle corners... Drainage pipes and retaining wall are going in...
Drainage pipes and retaining wall are going in... Before heading out to the house, we went to look at flooring again. Here is the Brazilian teak (cumaru) flooring we will have in the first floor family room, great room, and office.
Before heading out to the house, we went to look at flooring again. Here is the Brazilian teak (cumaru) flooring we will have in the first floor family room, great room, and office. The builder told us he expects to have the foundation finished by the end of next week and framing will start the following week.
The builder told us he expects to have the foundation finished by the end of next week and framing will start the following week.
 When we first got out there, no one was working. There were a couple of guys in their trucks and the rest were standing around a 55 gallon drum where they had a fire going, trying to get warm. It was fairly brisk out there today - about 36 degrees and a stiff breeze which chilled us to the bone. I don't know how these guys work in this weather! After we took a couple of photos, they decided to go back to work...
When we first got out there, no one was working. There were a couple of guys in their trucks and the rest were standing around a 55 gallon drum where they had a fire going, trying to get warm. It was fairly brisk out there today - about 36 degrees and a stiff breeze which chilled us to the bone. I don't know how these guys work in this weather! After we took a couple of photos, they decided to go back to work... The odd corner to the left in this photo is the mudroom which will lead into the garage.
The odd corner to the left in this photo is the mudroom which will lead into the garage.
 This is the outline of the guest bedroom corner of the house (the indented area to the top right is the front door and the indented area down from the bedroom corner is the guest bath):
This is the outline of the guest bedroom corner of the house (the indented area to the top right is the front door and the indented area down from the bedroom corner is the guest bath): 



 It is an LG French door refrigerator. I love that it will be easy to get large trays of food in it for when we entertain.
It is an LG French door refrigerator. I love that it will be easy to get large trays of food in it for when we entertain. 

 It had been pouring earlier, so I wasn't sure if anyone would be out there working.
It had been pouring earlier, so I wasn't sure if anyone would be out there working. Drainage hose has been delivered and is waiting to be installed...
Drainage hose has been delivered and is waiting to be installed...

 Hard to see from this angle, but there is about a 4' drop at the end of these tire tracks...
Hard to see from this angle, but there is about a 4' drop at the end of these tire tracks... This angle shows the "pit" a bit better...
This angle shows the "pit" a bit better... Here is a photo taken from the right end of the dug-out area. You can see the drop-off better from here...
Here is a photo taken from the right end of the dug-out area. You can see the drop-off better from here...
 This pile of brush is still smoldering...
This pile of brush is still smoldering...
 Dirt was piled up alongside the driveway on each side.
Dirt was piled up alongside the driveway on each side. Equipment at the turn in the driveway - the driveway will curve to the left before arriving at the location of the house.
Equipment at the turn in the driveway - the driveway will curve to the left before arriving at the location of the house.


 Looks like one of the trees with the funny trunks is safe!
Looks like one of the trees with the funny trunks is safe!









 You can find the directions for making this couch at:
You can find the directions for making this couch at:  A funky glass shower enclosure? Well, I guess it doesn't really enclose...
A funky glass shower enclosure? Well, I guess it doesn't really enclose...

 What fun!
What fun!



